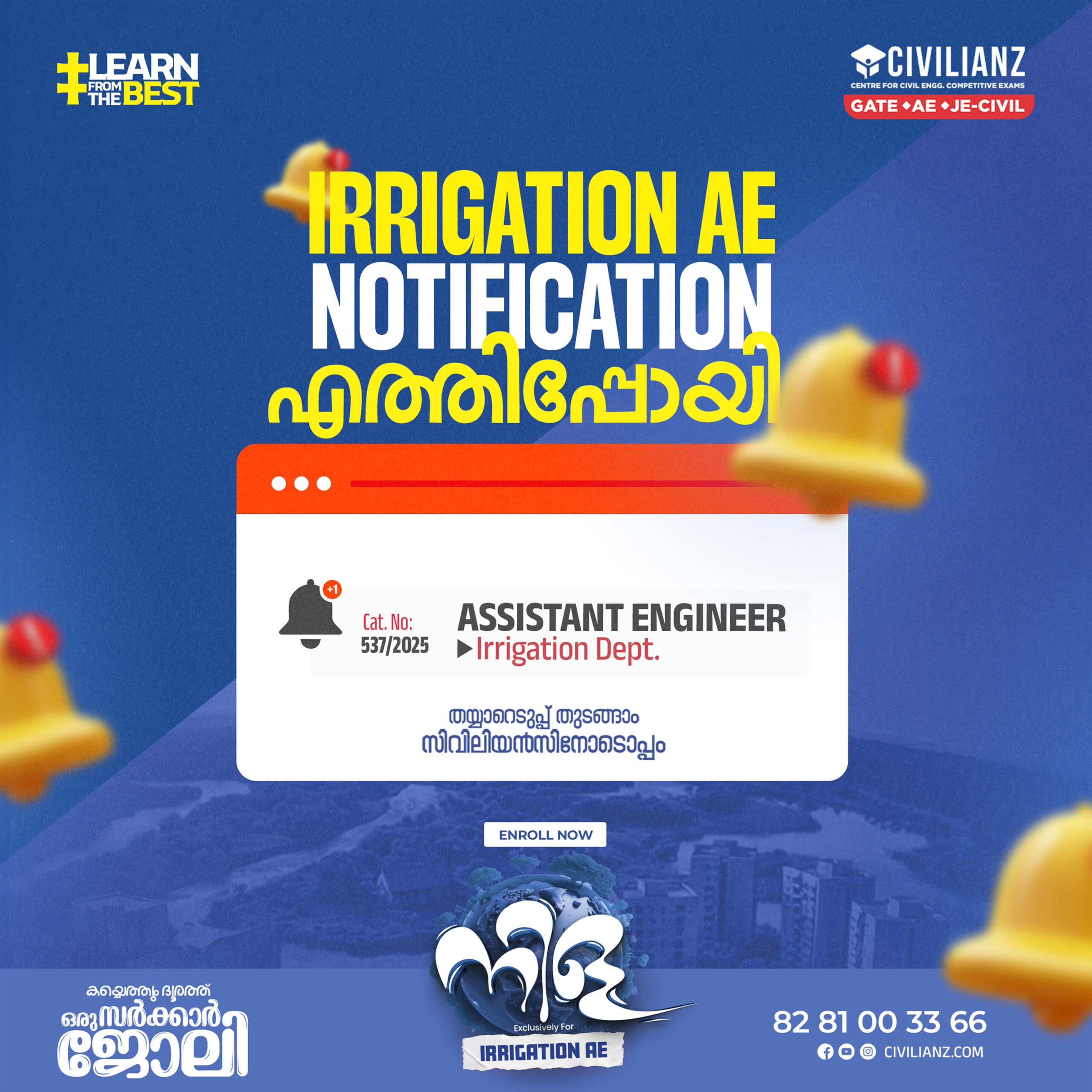
ROOF COMPONENTS
Main roof components
1.Span: Clear Horizontal distance between two supports
2. Effective span: Centre to centre distance between two supports
3. Wall plate: Timber piece used to transfer the load of pitched roof to the vertical one
4. Ridge: Apex of a sloping /pitched roof
5. Rise: Clear vertical distance between ridge and base of wall plate
6. Pitch: Inclination of pitched roof with horizontal
7. Rafter: Inclined member of a pitched roof
8. Principal rafter: Principle inclined member of a pitched roof
9. Common rafter: Intermediate rafter of a pitched roof which carry the load of roof covering material through battens. The rafter which distributes the load of roof covering material to principal rafter through purlin.
10. Jack rafter: Common rafter with small dimension
11. Hip: External angle formed by the intersection of two pitched roof
12. Hip rafter: Rafter connecting through hip points
13. Valley: Internal angle or included angle formed by the intersection of two pitched roof.
14. Valley rafter : Rafter connecting through valley points
15. Batten: Small timber pieces which connect roof covering material to common rafter
16. Purlin: Timber pieces which connect common rafter with principal rafter
17. Cleat: Nails made by steel or timber material which is used to attach purlin with principal rafter
18. Barge board: Eave board provide at the verge of a pitched roof
19. Verge: Edge of a pitched roof at the gable end
20. Eave board: Lower edge of a pitched roof used to drain out water
21. Template: Smaller timber plates used to distribute heavy load from pitched roof to a large cross sectional vertical column
22. Abutment: This is a spot where the roof face meets the wall of the home, instead of a roof ridge. Abutments are common on small home additions, such as door canopies, bay windows, attached sheds or garages
The video gives animated description of components of roof; very useful for students preparing Assistant Engineer , SSC JE, Overseer level exams









Leave a comment